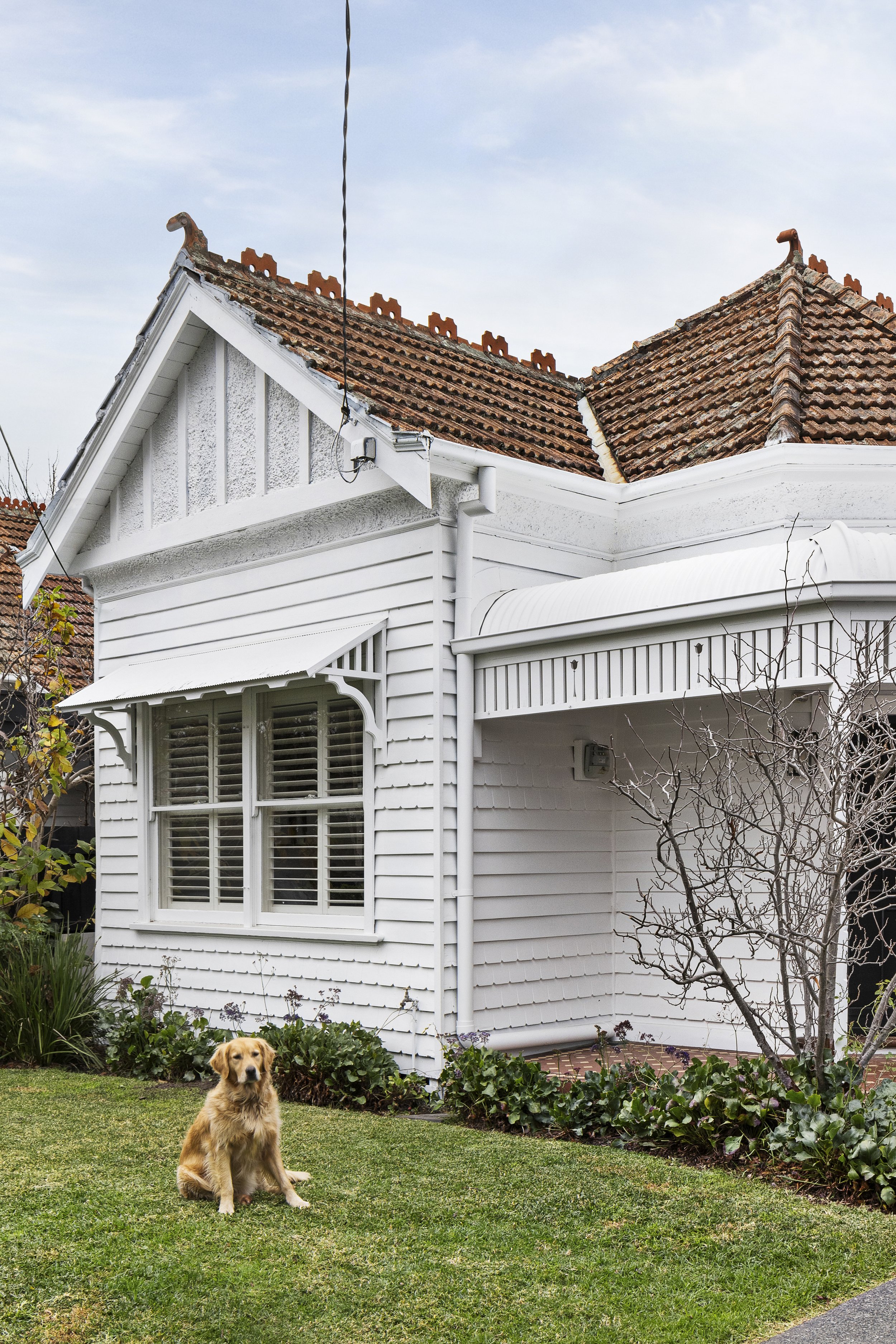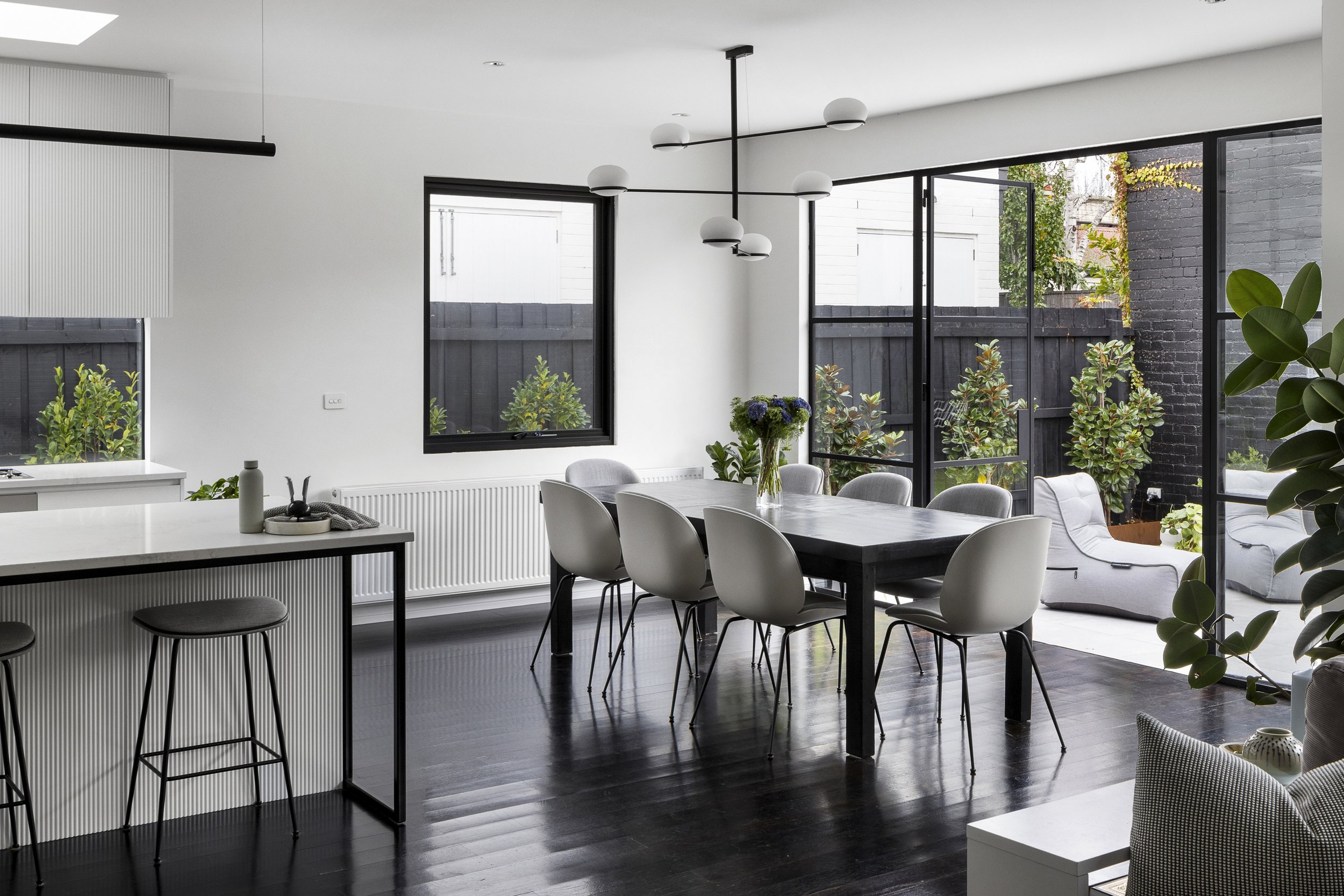This was a classic Victorian home that no longer served the family’s needs for both space and connection. We reconfigured and extended the rear and updated the rest of the home, introducing more light and spatial flow, while staying consistent with the client’s desire for a clean, monochromatic palette. We added interest through use of textured finishes, greenery and handmade elements. The existing barn at the rear of the property, unusual for this area, was stripped back and restored, with the addition of an ensuite and beautiful bespoke steel doors. The external paving and landscaping tie the two spaces together beautifully and allow for year round indoor/outdoor socialising and living.











